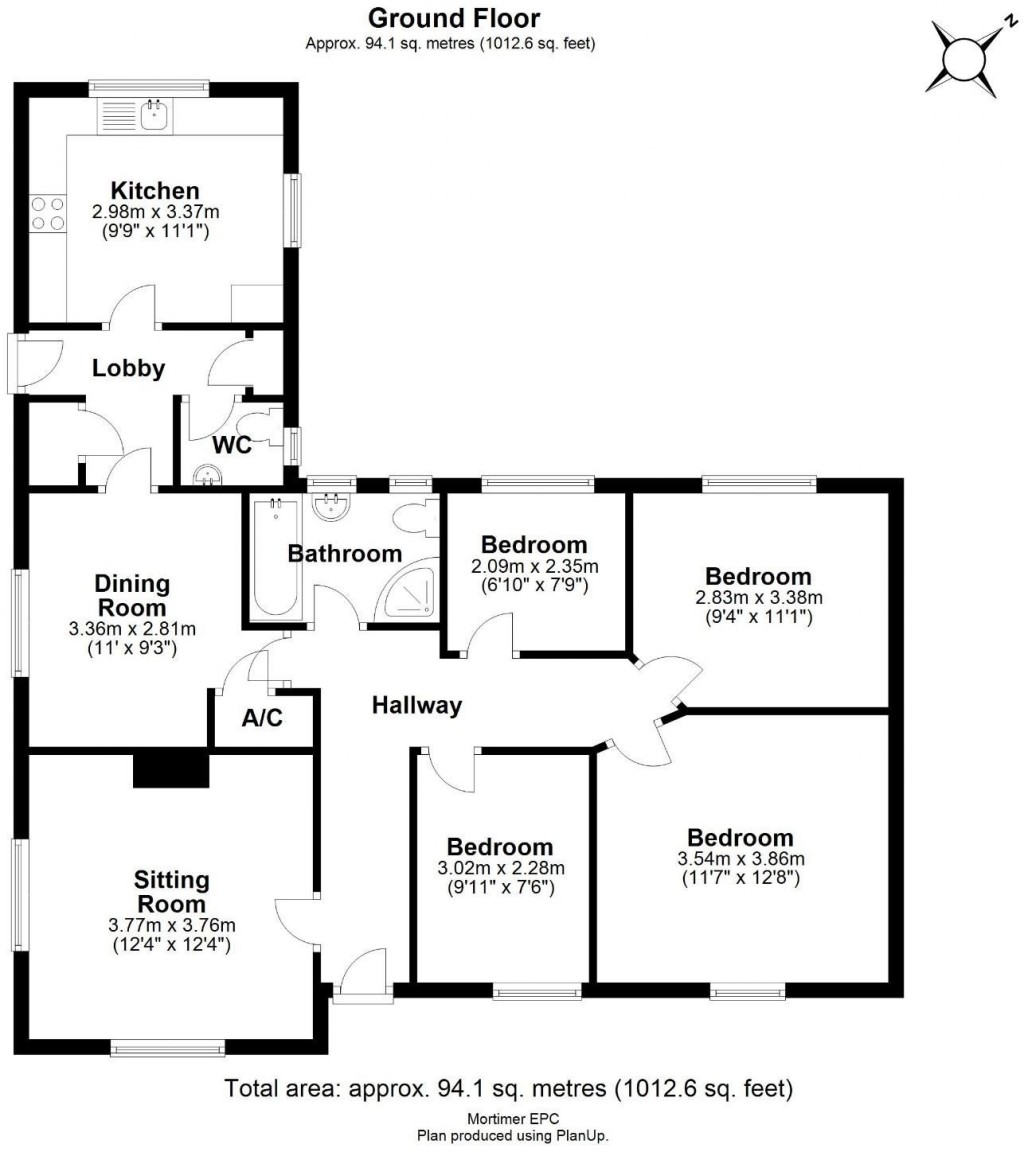Mortimers of Woodbridge are pleased to offer for sale this recently modernised, spacious four bedroom detached bungalow. Sitting on a generous plot, backing onto farmland at the rear, the property has been recently updated throughout, with the brand new kitchen a particular highlight. Additional benefits include double glazing, gas central heating, a four piece bathroom and separate cloakroom, sitting room with open fireplace, a single detached garage and ample off road parking for a boat or caravan.
Woodbridge is a charming historic market town which sits on the banks of the river Deben and offers a wide range of shopping facilities, bars, restaurants, coffee shops, boutiques and gift shops. There's a cinema, library, sports centre with swimming pool, doctors' surgeries, dentists and a railway station with links to London Liverpool Street. Woodridge boasts some excellent schools both in the private and state sectors.
ENTRANCE HALL:
Enter via entrance door to entrance hall, with doors leading to all rooms, wall mounted radiator, and access to loft space.
SITTING ROOM: 12'11" x 12'9"
Double glazed window to front and side aspects, wall mounted radiators, picture rail, open fireplace with soft red brick surround and quarry tiled hearth and mantle.
DINING ROOM: 11'6" x 9'6"
Double glazed window to side aspect, wall mounted radiator, storage cupboard.
REAR LOBBY:
Large storage cupboard housing Worcester wall-mounted gas-fired boiler. Fully glazed uPVC back door to garden, further door to:
CLOAKROOM:
Fitted with a low level WC and wall mounted hand basin, uPVC window to rear aspect.
KITCHEN: 11'0" x 9'9"
Double glazed windows to rear and side aspects with lovely views overlooking the large garden. This recently installed kitchen is fitted with a range of base and eye level wall units with worktops over and inset sink unit, along with a separate breakfast bar. Integrated appliances include fridge/freezer, washing machine, inset hob with extractor over, and chest height double oven.
MAIN BEDROOM: 12'10" x 12'0"
Double glazed window to front, wall mounted radiator, picture rail.
BEDROOM TWO: 11'6" x 12'0"
Double glazed window to rear aspect, wall mounted radiator, picture rail.
BEDROOM THREE: 10'1" x 7'10"
Double glazed window to front aspect, wall mounted radiator, picture rail.
BEDROOM FOUR: 8'8" x 5'6"
Double glazed window to rear aspect, wall mounted radiator.
FAMILY BATHROOM:
Fitted with a modern white suite comprising panel bath with inset wall taps, pedestal hand basin, low level WC, corner shower with sliding doors, vinyl flooring, towel radiators, frosted double glazed window to rear aspect. Fully tiled walls.
OUTSIDE:
The front of the property the garden is laid mainly to lawn with the block paved driveway which leads to the front and side entrance doors and garage.
SINGLE DETACHED GARAGE: 9'1" x 16'3"
Which has an up and over door, power and light connected.
To the rear of the property, the garden is laid mainly to lawn, with mature fruit trees, patio areas, a storage shed, and a greenhouse. The property is enclosed by fencing on either side and by a mature mixed hedge to the rear, with views over fields beyond. There's an outside tap below the kitchen window and further concrete path which leads to the other side of the property giving gated access to the front garden, and there's a wall-mounted covered power point to the side of the property.
Council Tax Band: E
Tenure: Freehold
Parking options: Driveway, Garage, Off Street
Garden details: Front Garden, Rear Garden
4
1

