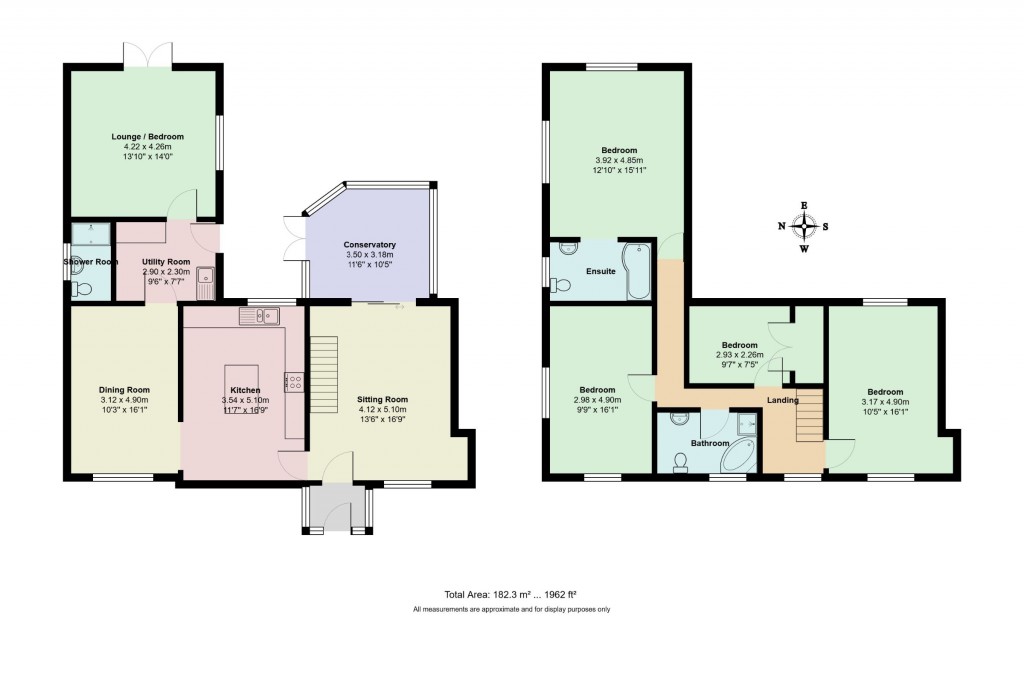Mortimers of Woodbridge are delighted to offer for sale this rarely available, extended five bedroom family home, with countryside views over paddocks to the front and farmland to the side, whilst just 1.5miles from Woodbridge town centre and less than a mile to Melton Train Station.
Internally the property offers a generous amount of living space on the ground floor, consisting of a sitting room, conservatory, kitchen/breakfast room, dining room, utility, shower room and lounge/bedroom. With four bedrooms, family bathroom and en-suite to the master bedroom on the first floor.
Externally the paved front drive provides ample parking for 5/6 vehicles, whilst the well-loved rear garden has a variety of areas, mainly laid to lawn, with the summer house/studio a particular highlight towards the rear of the garden along with greenhouse and storage sheds.
The property has been well maintained over the years and if presented in good decorative order throughout, with internal viewing strongly recommended to appreciate the idyllic location and accommodation available.
Accommodation
Enter via entrance door to porch, with windows overlooking the front garden and internal door leading to the Sitting room.
Sitting room 16'9 x 13'6
Single door leading to kitchen/ breakfast room, stairs to first floor and double-glazed window to front aspect and sliding double-glazed doors opening to the conservatory. Feature fireplace and mantelpiece surround with inset log burner and hearth.
Conservatory 11'6 x 10'5
Double glazed patio doors opening out to rear garden, with wrap around double glazed windows to rear aspect.
Kitchen 16'9 x 11'7
Dual aspect double glazed windows to front and rear. The kitchen area has a range of base and eye level wall units, with worktops over and inset single drainer sink unit, along with a central island, which itself has storage under cupboard under and a breakfast bar. Integrated appliances include Dishwasher, Hob and chest height Double Oven plus space for a freestanding fridge freezer. Opening leading through to Dining Room.
Dining Room 16'1 x 10'3
Double glazed window to front aspect, built in storage cupboard along with door leading through to utility.
Utility 9'6 x 7'7
Range of base and eye level units, with space and plumbing for washing machine, along with space for tumble dryer. External door leading to rear garden, and internal doors to Shower Room and Lounge/Bedroom.
Shower Room
Three piece suite comprising low level wc, pedestal hand wash basin and walk in shower cubicle with wall mounted shower over. Frosted double glazed window to side aspect.
Lounge/ Bedroom 14' x 13'10
Double glazed window to rear aspect along with double glazed patio doors opening to rear garden.
First Floor Landing
Stairs leading from the Sitting Room to first floor with double glazed window to front, overlooking the paddocks, and doors off to;
Bedroom 16'1 x 10'5
Dual aspect double glazed windows to front and rear aspect, alcove recess space.
Bedroom 9'7 x 7'5
Double glazed window to rear aspect, built in storage cupboard.
Family Bathroom
Four piece suite comprising of panelled corner bath, walk in shower cubicle with wall mounted shower over, low level wc and pedestal hand wash basin, frosted double glazed window to front aspect.
Bedroom 16'1 x 9'9
Dual aspect double glazed windows to front and side aspect, over paddocks and farmland. Built in storage cupboard housing wall mounted boiler.
Bedroom 15'11 x 12'10
Dual aspect double glazed windows to side and rear aspect, over farmland and the rear garden. Door leading through to En-Suite.
En-Suite to Master Bedroom
Three piece suite comprising of panelled bath with wall mounted shower over, low level wc and wall mounted hand wash basin, frosted double glazed window to side aspect.
Outside
Externally the paved front drive provides ample parking for 5/6 vehicles, whilst the well-loved rear garden has a variety of areas, mainly laid to lawn, with the summer house/studio a particular highlight towards the rear of the garden along with greenhouse and storage sheds.
Council Tax Band: B
Tenure: Freehold
Parking options: Driveway, Off Street
Garden details: Front Garden, Rear Garden
5
2

