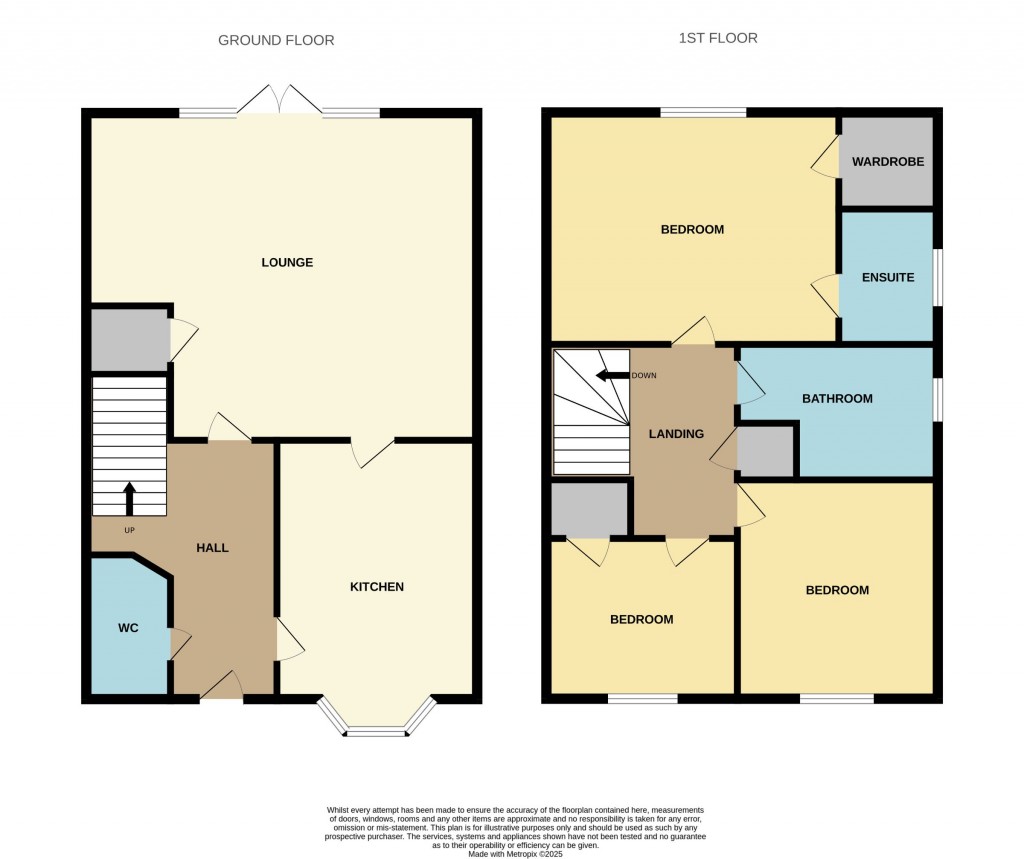Mortimers of Woodbridge are pleased to offer for sale this three bedroom family home situated in the Mayflower Green Development. Developed by reputable home builders David Wilson Homes, in 2014, this property offers a spacious lounge with views over a westerly facing rear garden, a downstairs wc, a modern kitchen, a master bedroom with an en-suite and walk-in wardrobe, two additional bedrooms and family bathroom.
Saxmundham is a picturesque market town situated on the Suffolk Coast. With a lively high street, it provides excellent transport links by both rail and road, making it easy to explore the many nearby coastal attractions. The town features a variety of cafés, pubs, and restaurants, along with a range of independent shops, including the area's only Waitrose supermarket. On Wednesdays, you can enjoy the traditional market, which offers a selection of food and other stalls.
Entrance Hall
Enter via entrance door to entrance hallways with stairs for first floor and doors to wc, lounge and kitchen.
Cloakroom
Low level WC, hand wash basin, wall mounted radiator, extractor fan, and laminate flooring.
Lounge (15' 5" Max x 18' 2" Max)
A spacious room with a double glazed window to side aspect along with rear aspect full-length double-glazed windows, and French doors that open into the rear garden. The room also includes an understairs storage cupboard and wall mounted radiator.
Kitchen (14' 4" x 8' 2")
A modern kitchen with a front-aspect double-glazed bay window, with a range of base and eye level wall units, a cream inset sink and drainer unit, tiled splashbacks, and ample work surfaces. Integrated appliances include a low level electric oven, with four ring gas hob above, wall mounted extractor hood over and fridge/freezer. The kitchen also has tiled flooring, space and plumbing for a washing machine and dishwasher.
First Floor Landing
Stairs leading from ground floor, loft access, airing cupboard and doors to;
Bedroom One (10' 7" x 10' 8")
Double glazed window to rear aspect, walk-in wardrobe, wall mounted radiator and door to En-Suite Shower Room
En-Suite Shower Room
Double glazed window to side aspect, walk in shower cubicle with a wall mounted shower over, low level WC, hand wash basin, extractor fan and heated towel rail.
Bedroom Two (12' x 8' 5")
Double glazed window to front aspect, wall mounted radiator.
Bedroom Three (8' 6" x 6' 8")
Double glazed window, built-in above stairs storage cupboard and wall mounted radiator.
Bathroom
Double glazed window to side aspect, three piece suite comprising panel bath with a shower attachment, low level WC, hand wash basin, part-tiled walls, wall mounted heated towel rail and extractor fan.
Outside
To the front of the property, theres a pathway leading to entrance door with the rest laid mainly to lawn and shrub boarder. To the side of the property, the driveway provides ample off road parking leading to single garage and pedestrian access to rear garden.
To the rear, the garden laid mainly to lawn, with mature shrub and flower borders, plus two paved patio areas plus a garden shed and outdoor tap.
Tenure: Freehold
Parking options: Driveway, Garage
Garden details: Enclosed Garden, Front Garden, Rear Garden
Electricity supply: Mains
Heating: Gas Mains
Water supply: Mains
Sewerage: Mains
3
2

