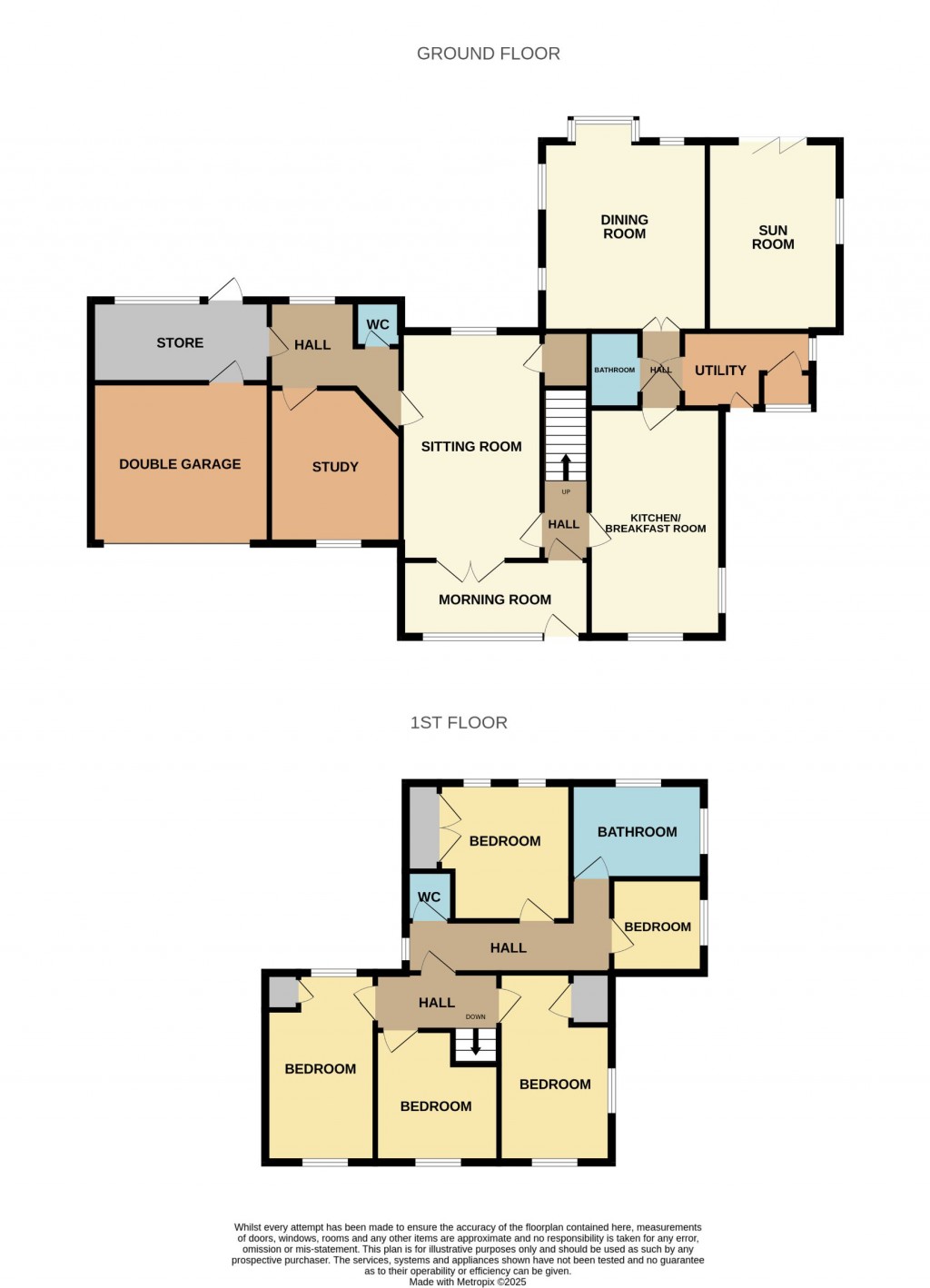Mortimers of Woodbridge are privileged to present to market this charming five bedroom period family home situated on a half-acre plot, within the highly desirable Suffolk village of Witnesham.
The property features many original elements, with the original centre of the home believed to date back to the 14th century. Whilst the current owners have thoughtfully extended the home at both the front and rear, the result is a perfect blend of historic character and modern living. Highlights from the original home include an exposed inglenook fireplace in the sitting room and exposed beams throughout, with the newer additions including a spacious dining room with feature corner bar, sun lounge with bi-fold doors opening to rear garden and a spacious first-floor bathroom and double bedroom overlooking rear garden.
Outside, the property boasts stunning gardens to the front, side and rear. The front garden offers a newly sympathetic resin driveway leading to a double garage, a pergola with a seating area, and a large natural pond, thought to date back to the days of the properties build. The rear garden is well-established with ample storage sheds, several raised beds, and scenic views over the surrounding fields.
The property is located in the popular village of Witnesham, approximately five miles north of Ipswich with easy access to the A12/A14 trunk roads, and its mainline railway station with regular services to London Liverpool Street. Seven miles to the east is the popular market town of Woodbridge, often considered the gateway to the Suffolk Heritage coast, whilst boasting an array of shops, eateries, and entertainment facilities.
The village of Witnesham offers a primary school, pub, church, local store and a village hall, as well as Fynn Valley Golf Club nearby.
GROUND FLOOR
Entrance/Morning Room - 5.59 x 2.18 (18'4" x 7'1")
Entrance door and windows to front aspect, double doors opening to sitting room and further door leading through to hallway.
Sitting Room - 5.21 x 4.29 (17'1" x 14'0")
Windows to rear aspect, and double doors opening to Morning Room, understairs storage & door to further hallway, leading to Study, WC & Double Garage.
Further Hallway
With access to rear garden, window to rear aspect and doors to WC, Study and Double Garage
W/C
Low level wc and hand wash basin.
Study - 3.71 x 2.84 (12'2" x 9'3")
High level window to front aspect.
Double Garage - 5.50 x 5.15 (18'0" x 16'10")
Door leading leading in from hallways with two electric up and over garage doors to front drive.
Kitchen/Breakfast Room - 5.01 x 3.88 (16'5" x 12'8")
Accessed via the entrance hall, with further door through to inner hall for access to downstair bathroom, utility, and dining room/bar. Windows to front and side aspect, range of base and eye level wall units with worktops over, space for range style oven, inset single drainer sink unit, space and plumbing for dishwasher and space for low level fridge/freezer.
Ground Floor Bathroom
Three piece suite comprising of low level wc, hand wash basin and panel bath with wall mounted shower over.
Utility Room - 3.48 x 2.62 (11'5" x 8'7")
Base level wall unit with inset sink and drainer unit, space and plumbing for washing machine, space for freestanding fridge/freezer, window to side aspect and door to further WC.
W/C
Low level WC and hand wash basin.
Sun Room - 4.95 x 3.76 (16'2" x 12'4")
Bifold doors opening to rear garden and further window to side aspect. Doors leading through from Dining Room and Utility.
Dining Room - 5.45 x 4.71 (17'10" x 15'5")
Windows to rear aspect, built in timber bar and doors leading through from Hallway and Sun Room.
FIRST FLOOR
Bedroom - 5.45 x 3.63 (17'10" x 11'10")
Dual aspect windows to front and side.
Bedroom - 4.01 x 3.50 (13'1" x 11'5")
Dual aspect windwos to front and rear.
First Floor W/C -
Low level wc, hand wash basin, window to side aspect.
Bedroom - 5.38 x 2.95 (17'7" x 9'8")
Windows to rear aspect, built in wardrobes.
Bedroom - 3.20 x 2.64 (10'5" x 8'7")
Window to front aspect.
Family Bathroom - 3.73 x 2.55 (12'2" x 8'4")
Four piece suite comprising of low level wc, hand wash basin, walk in double shower cubicle with wall mounted shower over and curved bath.
Bedroom Five - 2.72 x 2.29 (8'11" x 7'6")
Window to side aspect.
Tenure: Freehold
Parking options: Driveway, Garage
Garden details: Front Garden, Rear Garden
5
2

