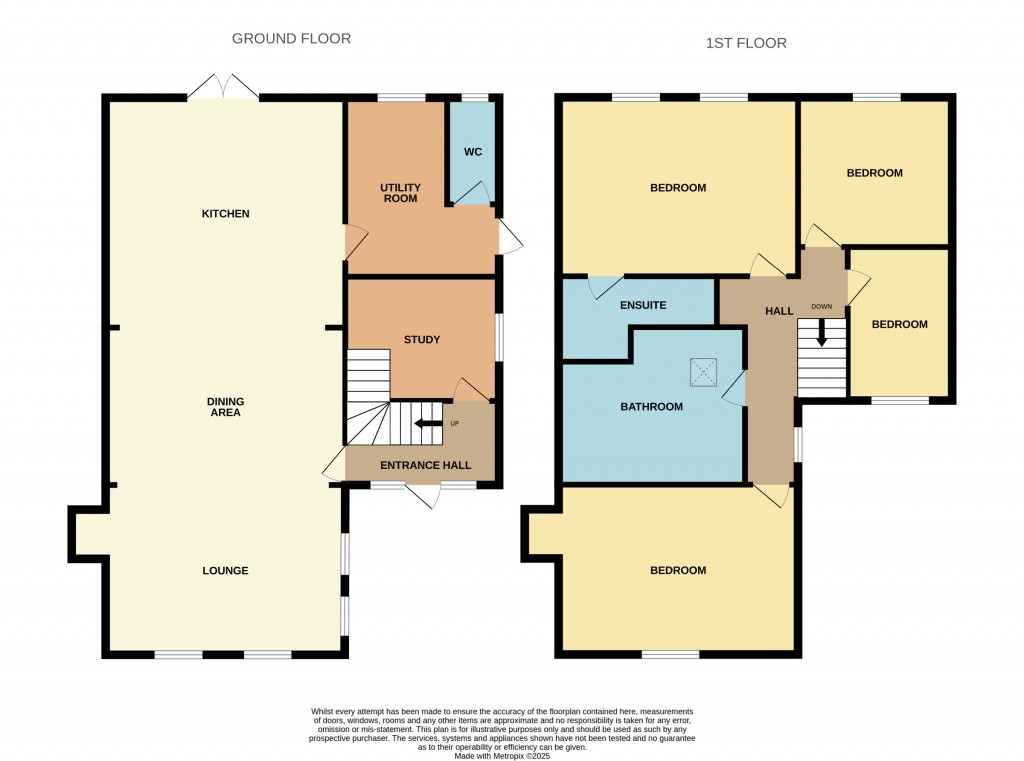Mortimers of Woodbridge are pleased to offer for sale this extended four bedroom Victorian semi-detached family home, situated towards the end of a private cul de sac, 0.5 miles walk from Woodbridge's bustling Thoroughfare.
Internally the property benefits from a 29' open plan kitchen living space, with separate study, utility and cloakroom/WC on the ground floor, with four bedrooms, four-piece family bathroom and ensuite shower room to master bedroom on the first floor. Externally there is ample off-road parking to the front, with a generous rear garden, outside storage options and a stream passing through the end of the garden.
GROUND FLOOR
Entrance hall 11'5" x 6'9"
Enter via entrance door to entrance hall with stairs leading to the first floor and doors to Study and Living room. Wall mounted radiator and double glazed windows to front aspect.
Study 10'9" x 8'3"
Double glazed window to side aspect, built in shelving, wall mounted radiator.
Open plan Kitchen/Living Space 29'7" x 13'2"
Comprising of;
Lounge 11'7" x 11'7"
Dual aspect double glazed windows to front and side aspect, feature fireplace, wall mounted radiator, alcove storage.
Dining Area 12'5" x 9'7"
Continuing through from lounge with further walkway leading to kitchen area, wall mounted radiator, alcove storage.
Kitchen 16'5" x 12'8"
Range of base and eye level wall units, with oak worktops over. Integrated low level Beko oven, with electric hob above and wall mounted extractor fan over. Additional chest level NEFF oven and grill, space for freestanding fridge freezer, park tiled splashbacks, 1.5 farmhouse style ceramic sink and drainer unit, double glazed patio doors leading to rear garden, internal door through to Utility and Cloakroom/WC.
Utility Room
Double glazed window to rear aspect, space and plumbing for washing machine and tumble dryer, wall mounted storage cupboards, space for low level fridge, wall mounted radiator, wall mounted boiler, internal door to cloakroom/WC and external door leading to side access.
Cloakroom/WC
Frosted double glazed window to rear aspect, wall mounted hand wash basin and low level WC, wall mounted radiator.
FIRST FLOOR
First floor landing
Stairs leading from ground floor with opening through to further hallway and built in shelving.
Bedroom 12'8" x 11'7"
Double glazed windows to rear aspect, built in wardrobes, internal door to Ensuite Shower Room.
Ensuite Shower Room
Three-piece suite comprising of low level WC, wall mounted hand wash basin and walk in tiled shower cubicle with wall mounted shower fixing over and heated towel radiator.
Bedroom 14'3" x 10'9"
Double glazed window to front aspect, alcove space, wall mounted radiator.
Bedroom 10'5" x 7'9"
Double glazed window to rear aspect, wall mounted radiator.
Bedroom 8'5" x 7'4"
Double glazed window to front aspect, wall mounted radiator.
Bathroom 9'8" max x 9'0" max
Four-piece suite comprising of low level WC, pedestal hand wash basin, sunken path with handheld shower mixer tap and walk in shower cubicle with wall mounted shower over. Wall mounted heated towel radiator and skylight.
Outside
To the front of the property the garden is laid mainly to lawn with mature plants and shrubs, with shingle driveway leading to entrance door, and side pedestrian access to rear garden. To the rear of the property the generous garden has a variety of areas, laid to lawn, patio, planted boarders, mature shrubs, hedging and raised beds, along with storage sheds and greenhouse. At the end of the garden there is a quaint stream passing through the garden, with a small bridge leading to further pedestrian access.
Council Tax Band: D
Tenure: Freehold
Parking options: Driveway, Off Street
Garden details: Front Garden, Rear Garden
Electricity supply: Mains
Heating: Gas Mains
Water supply: Mains
Sewerage: Mains
4
2

