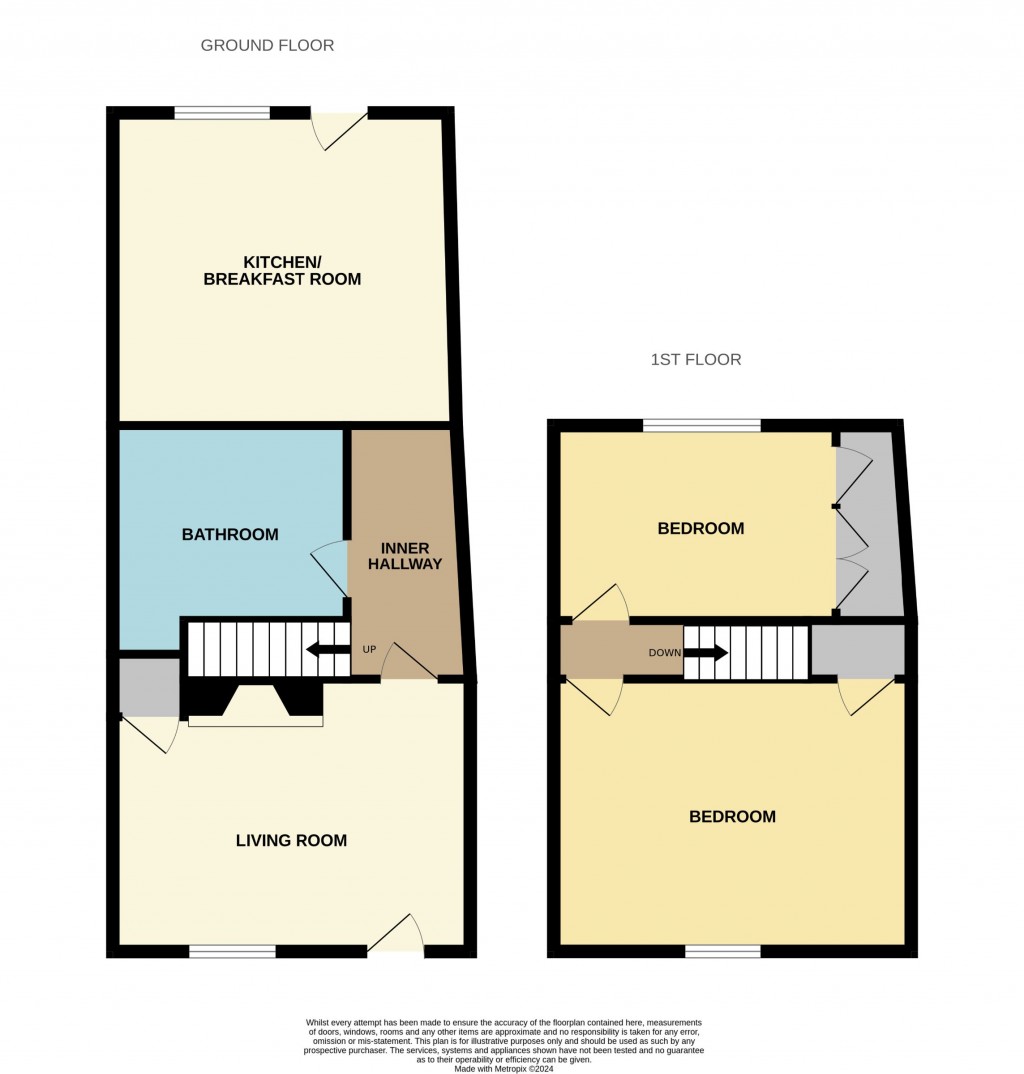This delightful and meticulously presented two-bedroom Victorian mid-terrace cottage is located just a short walk from the popular suffolk market town of Woodbridge's bustling Thoroughfare and Market Hill. Featuring bespoke handmade elements thoughtfully selected to complement the property's original character, this home offers a blend of traditional charm and modern craftsmanship.
Ideally positioned within walking distance of the town's main thoroughfare, this charming Victorian two-bedroom mid-terrace cottage has been thoughtfully restored to retain its original charm while incorporating bespoke, handcrafted features. The exterior has been enhanced with repointed brickwork and a beautifully crafted handmade sash window. Inside, the home combines original elements with bespoke additions carefully chosen to complement the cottage's period style.
Woodbridge, a picturesque market town located along the banks of the River Deben, is a popular destination for sailing enthusiasts and visitors alike. The town boasts a variety of restaurants, cafes, and local attractions including a Riverside cinema, a swimming pool with gym facilities, and a vibrant selection of shops. The area is home to several sports clubs and golf courses, and the railway station offers direct links to London via Ipswich. The A12 provides convenient access to the A14 and the broader motorway network.
GROUND FLOOR
Enter via front door, leading to;
LIVING ROOM 11' x 10' 7" max
The living room features oak flooring throughout and a handmade sash window with custom-made shutters. Additional highlights include a meter cupboard with bespoke doors, original exposed ceiling beams, and under-stairs storage. The space is lit by stylish Anglepoise feature lighting and includes a dual-fuel wood burner set on a brick plinth, with a wooden bressumer beam overhead.
INNER HALLWAY
The hallway boasts oak flooring and an original door with a latch, along with feature lighting. It provides access to the...
BATHROOM
The bathroom is enhanced by an individually handcrafted tiled floor and a built-in handmade cupboard. Exposed beams contribute to its character, and additional features include a bespoke radiator and towel rail, a thermostatic shower with a hand-held and mixer tap, a tiled surround, a replica claw-foot bath, low-level WC, wash hand basin, and an extractor fan.
KITCHEN/BREAKFAST ROOM 13' x 8' 5" max.
The kitchen features a stylish quartz worktop with a tiled wall and a range of units, including tall cupboards, corner units, base cupboards, and soft-close drawers. Integrated appliances include a washing machine and dishwasher, and built-in USB points add convenience. The kitchen also includes an under-counter sink with a Bridge mixer tap and quartz drainer, a wall-mounted combi boiler, adjustable lighting, and space for an oven. Oak flooring, a window, and a door lead to the rear garden.
FIRST FLOOR
BEDROOM 11' 4" x 9' 4"
The master bedroom features a bespoke double-glazed window to the front, with a radiator underneath. The room retains its original exposed floorboards, complemented by handmade skirting boards and a mock Victorian radiator. The bespoke, custom-built fitted wardrobes offer ample storage, and the room also has access to the loft. Anglepoise feature lighting completes the space.
BEDROOM 6' 9" x 9' 1"
This second bedroom has a bespoke window to the rear, with a radiator underneath, and bespoke floor-to-ceiling wardrobes. The handmade door with a latch and a high window to the hallway add to the room's charm.
OUTSIDE
At the rear of the property, the well-maintained garden begins with steps leading down to a patio seating area surrounded by raised beds. A pathway runs through the garden, flanked by flower and shrub borders, including magnolia and bay trees. Further along, a second patio area opens onto a lawn with a shaped hedge to the left. At the end of the garden, a final patio seating area provides access to a shed and additional storage behind it.
Council Tax Band: B
Tenure: Freehold
Garden details: Private Garden
2
1

