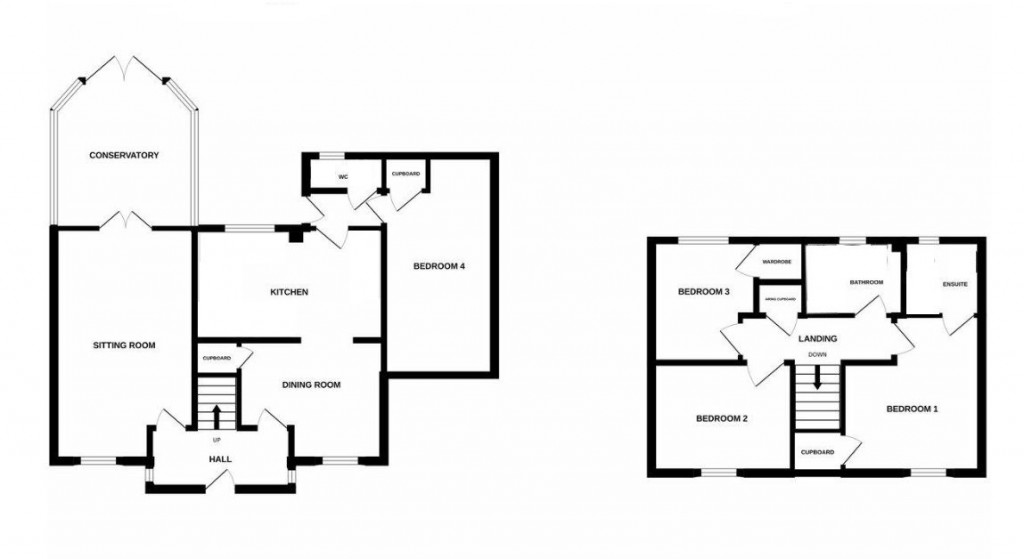 Ample Off Road Parking
Ample Off Road Parking Conservatory
Conservatory Cul de sac Location
Cul de sac Location En-suite to Master Bedroom
En-suite to Master Bedroom
A well presented four bedroom detached family house, situated in the ever popular Grange Farm development positioned at the end of a private cul-de-sac. The accommodation comprises, entrance hall, Lounge, conservatory, dining room, kitchen and rear lobby leading to the downstairs cloakroom and fourth bedroom. The first floor offers, master bedroom with en-suite shower room, three further bedrooms and family bathroom. Outside the property benefits off road parking for several vehicles and a fully enclosed above average size rear garden.
Council Tax Band: D
Tenure: Freehold
Parking options: Off Street
Garden details: Private Garden
Entrance hall Front aspect double glazed door, two side aspect double glazed windows, tiled flooring, radiator, stairs to 1st floor and doors to;
Lounge w: 3.23m x l: 5.56m (w: 10' 7" x l: 18' 3")
Front aspect double glazed window, two radiators, wood laminate flooring, gas fire and rear aspect double glazed double door leading to;
Conservatory w: 3.35m x l: 3.25m (w: 11' x l: 10' 8")
Rear aspect double glazed double doors to garden, rear and side aspect double glazed windows, two radiators and wood laminate flooring.
Dining w: 3.25m x l: 2.97m (w: 10' 8" x l: 9' 9")
Front aspect double glazed window, radiator, wood effect Karndean flooring, understairs cupboard, open to;
Kitchen w: 4.27m x l: 2.34m (w: 14' x l: 7' 8")
Rear aspect double glazed window, wood effect Karndean flooring, work surface and breakfast bar, sink & drainer, space for washing machine & dish washer, wall and base mounted units, radiator, tiled splash backs and door to;
Rear hall Side aspect double glazed door, wood effect Karndean flooring, doors to;
Cloakroom Rear aspect double glazed window, radiator, low level flush w/c, hand wash basin and wood effect Karndean flooring.
Bedroom 4 w: 2.46m x l: 5.23m (w: 8' 1" x l: 17' 2")
Front aspect double glazed window, radiator, wood laminate flooring and boiler cupboard.
Landing Carpet, loft access, airing cupboard, doors to;
Bedroom 1 w: 3.76m x l: 3.35m (w: 12' 4" x l: 11' )
Front & side aspect double glazed windows, radiator, wood laminate flooring and over stairs cupboard, door to;
En-suite Rear aspect double glazed window, tiled walls, heated towel rail, low level flush w/c, hand wash basin, shower cubicle, recessed spot lights, extractor fan and wood laminate flooring.
Bedroom 2 w: 2.87m x l: 3.28m (w: 9' 5" x l: 10' 9")
Front aspect double glazed window, radiator and carpet.
Bathroom Rear aspect double glazed window, tiled flooring, low level flush w/c, hand wash basin, radiator, part tiled walls, extractor fan and panelled bath with tiled surround.
Bedroom 3 w: 2.62m x l: 2.95m (w: 8' 7" x l: 9' 8")
Rear aspect double glazed window, radiator, wood laminate flooring and built in wardrobe.
4
2

