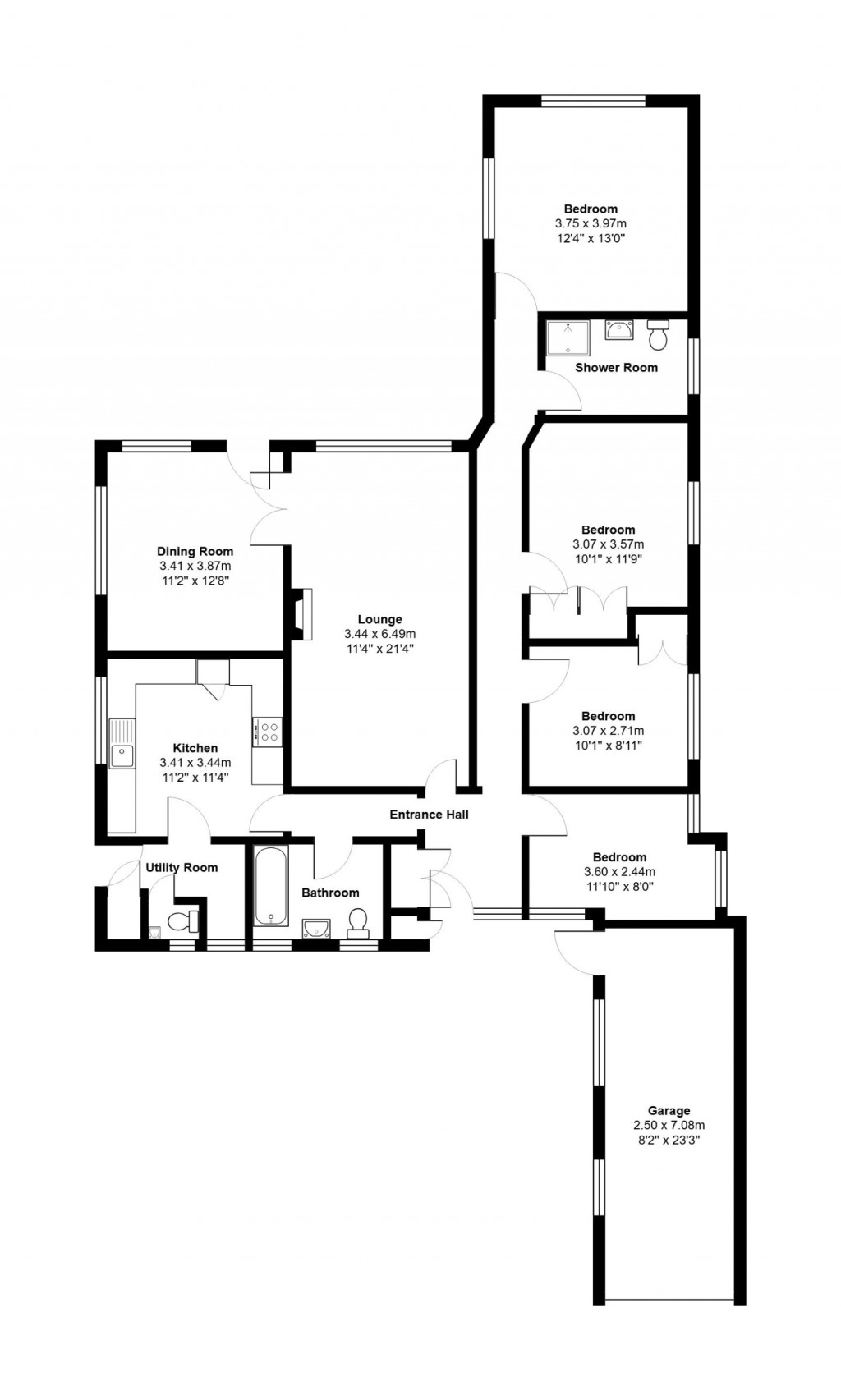Mortimers of Woodbridge are delighted to offer for sale this extended four bedroom detached bungalow in one of the towns most sought after residential cul de sacs. Situated just a 20 minute walk to the town centre, river banks of the Deben and with good access to Suffolk Heritage Coast via the A12.
Accommodation consists of; Entrance hall, Lounge, Dining Room, Kitchen, Utility Room, Cloakroom/WC, Family Bathroom, En-Suite to Master Bedroom along with three further bedrooms. To the front of the property there is a detached garage, with driveway providing ample off road parking. The rear garden is delightfully maintained with a raised patio area overlooking the variety of area's, mature shrubs, planters, raised beds, rockeries and storage shed.
Enter via entrance door to entrance hallway, doors to;
LOUNGE 21'4 x 11'4
Feature fire place and surround, wall mounted radiator, double glazed window overlooking rear garden, double doors opening to dining room.
DINING ROOM 12'8 x 11'2
Dual aspect double glazed windows overlooking gardens to side and rear aspect, wall mounted radiator, serving hatch to kitchen, double glazed door to rear garden.
FAMILY BATHROOM
Three piece suite comprising low level WC, panel bath with shower mixer tap and hand wash basin integrated into vanity storage unit. Two frosted double glazed windows to front aspect, wall mounted heated towel radiator.
KITCHEN 11'4 x 11'2
Range of base and eye level wall units with work tops over, single drainer sink unit, Patmore TwinTec water softener, part tiled walls, space and plumbing for dishwasher, space for low level fridge, space for oven with wall mounted extractor fan over, storage/airing cupboard, double glazed window to side aspect, door to utility.
UTILITY
Space and plumbing for washing machine, with worktop over, double glazed window to front aspect, internal doors to WC and Storage cupboard, and external door to side garden, with access to both front and rear.
WC
Frosted double glazed window to front aspect, hand wash basin.
Returning to the entrance hall there is a further internal hall leading to the bedrooms.
MASTER BEDROOM 13' x 12'4
Dual aspect double glazed windows overlooking rear garden, wall mounted radiator.
SHOWER ROOM
Three piece suite comprising low level WC, pedestal hand wash basin, walk in tiled shower cubicle with wall mounted shower over. Part tiled walls, wall mounted radiator and double glazed frosted window to side aspect.
BEDROOM 11'9 x 10'1
Double glazed window to side aspect, wall mounted radiator, built in wardrobe.
BEDROOM 10'1 x 8'11
Double glazed window to side aspect, wall mounted radiator, built in wardrobe.
BEDROOM/STUDY 11'10 max x 8'0
Double glazed windows to front and side aspect, wall mounted radiator.
OUTSIDE
To the front of the property there is a detached garage, with Hörmann automated sectional door, and driveway providing ample off road parking along with a variety of trees and shrubs, pathway leading to entrance and on to side pedestrian access to rear, with the rest laid mainly to lawn. The rear garden is delightfully maintained with a raised patio area overlooking the variety of area's, mature shrubs, planters, raised beds, rockeries, storage shed and a good sized lawn area.
Council Tax Band: D
Tenure: Freehold
Parking options: Off Street, Garage
Garden details: Private Garden
4
2

