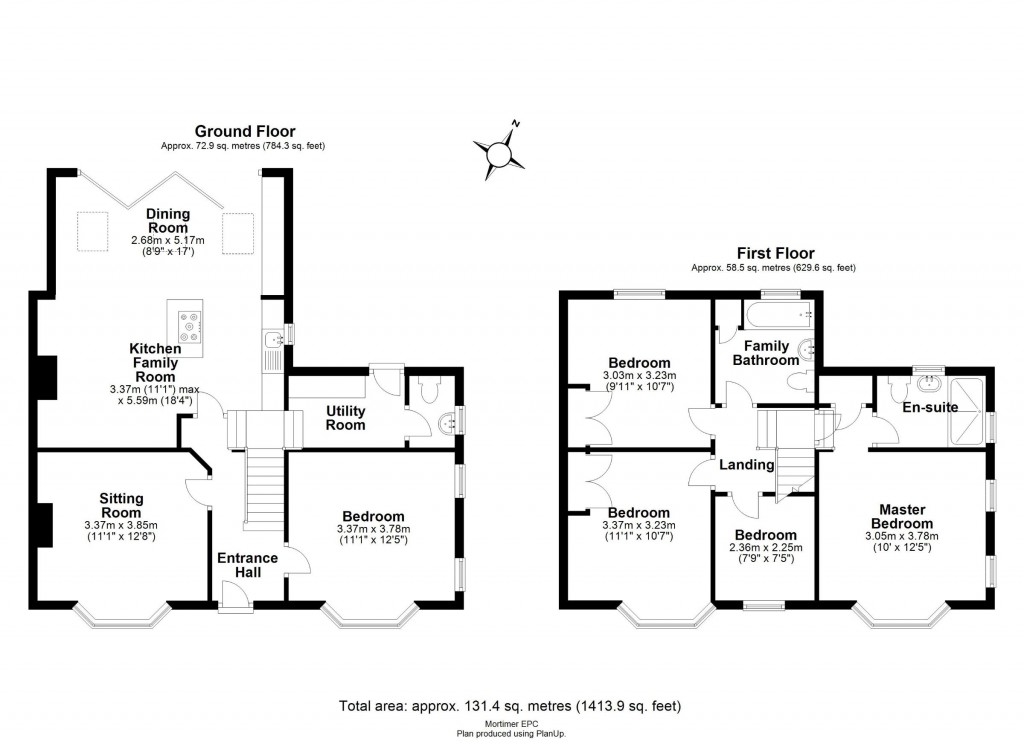GUIDE PRICE £650,000 - £675,000
A tastefully extended family home offering spacious accommodation plus a generous garden with outbuildings. Old Barrack Road is within walking distance of the town centre and local schools, plus there is a Co-op convenience store and fish & chip shop further down the road.
The property is ideal for a growing family with potential of being a four or five bed property. Gas-central heating and ample off-road parking.
A storm porch with front door opening into
ENTRANCE HALL
With coir fitted mat well and decorative tiled floor, radiator, storage cupboard beneath the staircase, shelving to one wall, wall mounted thermostat.
SITTING ROOM
Fitted carpet, bay window to front aspect, fitted shutters, radiator and a wood burning stove fitted on the fire place with a slate hearth, picture rail.
DOWNSTAIRS BEDROOM
Fitted carpet, bay window to front aspect with fitted shutters, plus two further windows to side aspect with fitted shutters, radiator, shelving to alcoves and cabinet below.
KITCHEN/ FAMILY ROOM
The kitchen area with tiled floor, concrete work top with inset butler sink with drainer, bevelled tiled splash backs, space and plumbing below for dishwasher, built-in matt black fronted cupboards, electric double fan oven alongside, window above and shelving. A concrete worktop continues into the dining area with drawers and cupboards below, plus shelving and lighting above. Island unit with oak top, drawers and cupboards below, plus an integrated wine cooler, five ring gas hob with stainless steel hood above. Seating area to one corner with oak boarded floor and a log burning stove set on a red brick tiled hearth with shelving to either side. The dining area has a sloped ceiling with Velux windows and bi-folding doors leading out to the garden.
UTILITY
Tiled floor, worktop to one wall, cupboards below, plus space and plumbing for a washing machine and further space for a tumble dryer, tiled splash backs, shelving to wall above. Coir fitted mat well, coat hooks and a door leading to:
CLOAKROOM
WC, pedestal wash basin with decorative tiled splash back, obscure glazed window, extractor fan and the condensing gas fired boiler to one wall.
From the entrance hall the staircase leads up to the landing with exposed pine boarded floor, recessed down lighters and a loft hatch with pull down ladder.
MASTER BEDROOM
With fitted carpet, bay window to front aspect with fitted shutters, plus two further windows to the side also with fitted shutters Built-in wardrobe, radiator.
EN-SUITE SHOWER ROOM
Orange rubberised floor, decorative tiling to the walls, walk-in shower with rainfall showerhead, bespoke oak vanity unit with hand wash bowl and tap above, WC alongside. Two obscure glazed windows, chrome heated towel rail, recessed down lighters, extractor fan.
BEDROOM TWO
Painted pine boarded floor, bay window to front aspect with fitted shutters, shelving to the wall, wardrobe to one end.
BEDROOM THREE
Pine boarded floor, window to rear aspect with fitted shutters, radiator, shelving to one wall and wardrobe to one end.
BEDROOM FOUR
Painted pine boarded floor, window to front aspect with fitted shutters, radiator.
FAMILY BATHROOM
Pine boarded floor, white suite comprising panel bath, mixer shower and curtain rail above, wash basin and WC. Chrome heated towel rail, recessed downlighters, obscure glazed window and airing cupboard housing the pressurised hot water cylinder, with slatted shelving enclosed.
PARKING
The gravel driveway to the front of the property provides ample off road parking, established plant borders around the driveway with access to the right hand side leading to the garden.
GARDEN
Initially a large paved patio area with bi-folding doors leading out from the kitchen/family room. Steps leads up to a landscaped lawn area, with well established borders, continues past a seating area with block paving and an arbour; continuing on to the furthest part of the garden which would make a good vegetable plot, with green house to one side and a timber and flat roofed shed to the far end. There are also two detached workshops with double doors opening out to the garden, both with light and power connection.
COUNCIL TAX BAND: D
ENERGY PERFORMANCE CERTIFICATE: C74
Council Tax Band: d
Tenure: Freehold
4
2

