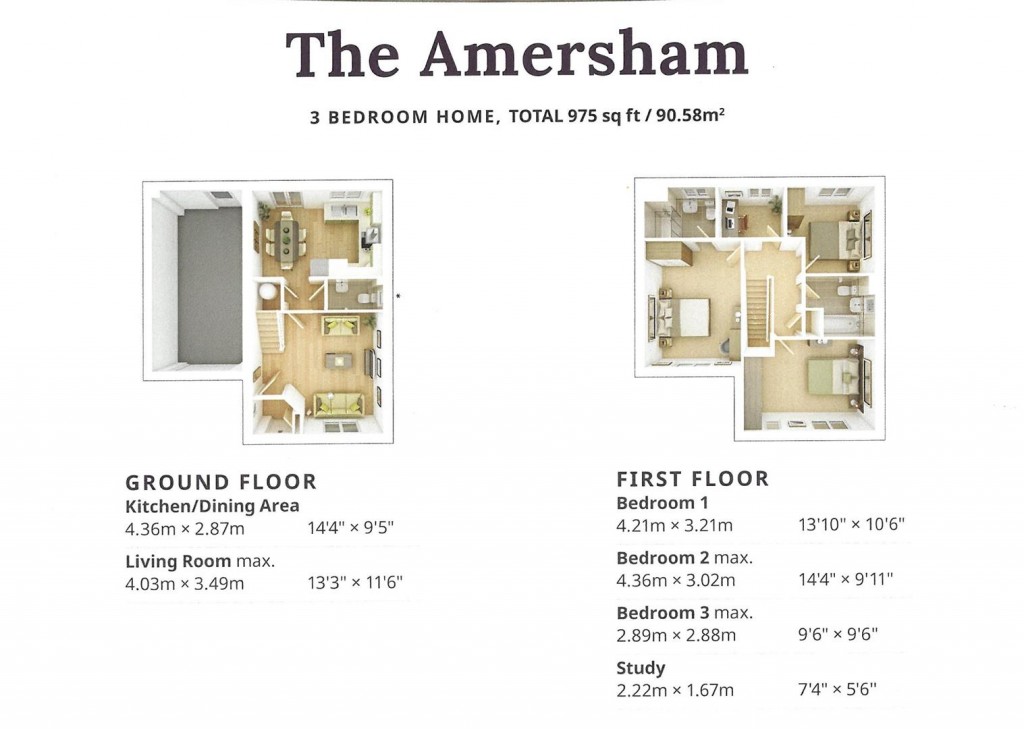3
2
With window to side, cupboard housing meter, Karndean floor and radiator.
With Karndean floor, low level W/C, pedestal basin and heated towel rail.
With window to front, stairs leading to first floor, understairs storage area, TV point, Karndean floor and radiator.
With window to rear and French doors leading to outside ideal for indoor/outdoor entertaining, range of high and low units, stainless steel sink and drainer, matching worktops and splashbacks, electric hob with extractor hood and fan, electric eye level double oven, integrated fridge freezer, integrated slimline dishwasher, understairs storage cupboard, Karndean floor and radiator.
With built-in cupboard, loft access and radiator.
With window to front and radiator.
With window to rear, double shower cubicle, low level W/C, pedestal basin, tiled splashbacks, vinyl floor and heated towel rail.
With two windows to front, airing cupboard housing pressured hot water tank and radiator.
With window to rear and radiator.
With window to rear and radiator.
With bath with shower over, low level W/C, pedestal basin, 1/2 tiled walls, vinyl floor and heated towel rail.
To the front of the property is a paved pathway leads to front door with lawn, shingle, hedging and electric car charging point. A driveway leading to single garage with up and over door, personnel door to rear, power and light connected. A side gate leads to the rear garden comprising of patio area, lawn and for privacy and seclusion is fenced all round with a gate to the rear for access.
Plot 72 and 68 with similar floorplan available, if you are interested in booking a viewing or brochure please contact agents.

For further details on this property please call us on:
Download PDF
Arrange Viewing
BOOK A FREE VALUATION
