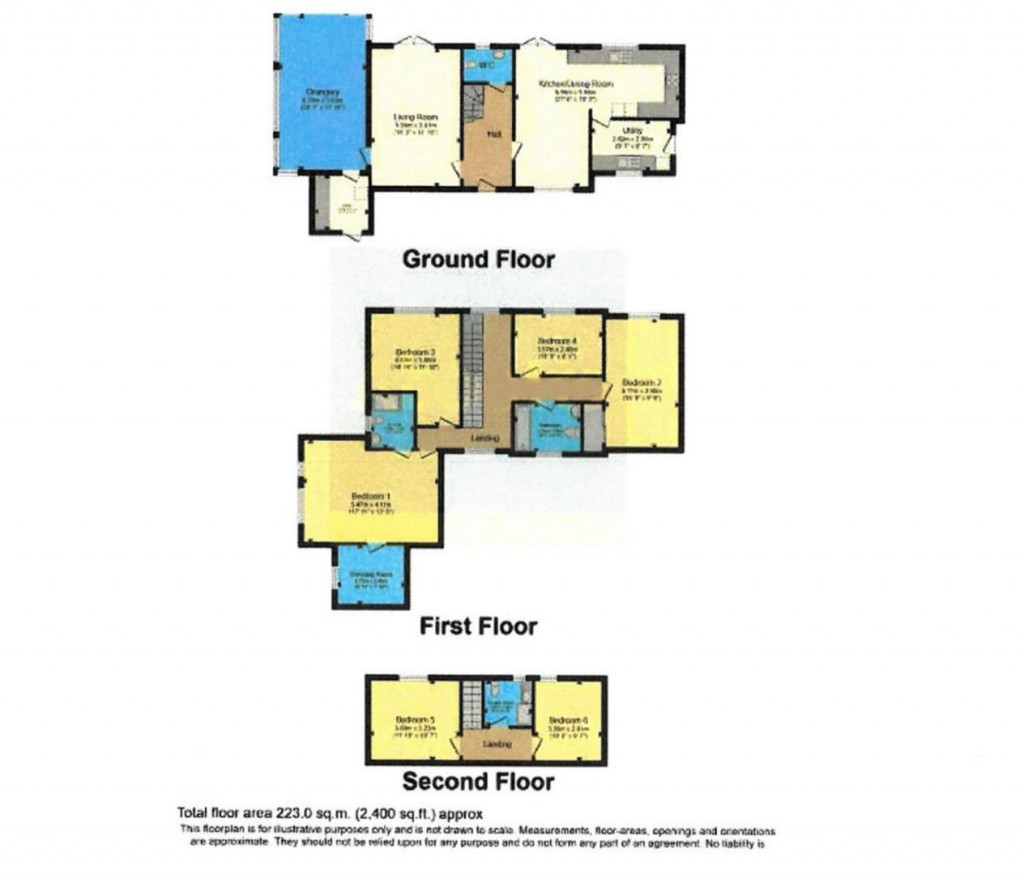6
3
With triple glazed front door, stairs to first floor, built in cupboard, solid oak flooring and radiator.
With window to rear, low level WC, basin in vanity unit, tiled floor and radiator.
With French doors to outside, oak flooring, TV point, and two radiators.
With full length windows and French doors to the rear, tiled floor and underfloor heating.
With window to rear and French doors to rear, range of high and low level units, quartz worktops and splashbacks, stainless steel butler sink, integrated dishwasher and fridge freezer, space for range cooker with extractor hood and fan, and tiled porcelain floor.
With window to front and stable door to outside, plumbing for washing machine, space for tumble dryer, space for fridge freezer, sink and drainer and porcelain tiled floor.
With high and low level units, space for fridge freezer, door to garage and laminate style flooring.
With window to front and window to rear, airing cupboard that house the hot water tank and radiator.
With window to side and Velux window, walk in wardrobe (2.72m x 2.40m) with Velux window and radiator.
With window to side, walk in shower cubicle, low level WC, basin in vanity unit, built in storage, 1/2 tiled walls, tiled floor and heated towel rail.
With window to rear and radiator.
With window to rear, loft access and radiator.
With window to rear and radiator.
With window to front, "P" bath with shower over, basin in vanity unit, built in storage, low level WC, 1/2 tiled walls and tiled floor and heated towel rail.
With radiator.
With window to rear and Velux window, loft access and radiator.
With window to rear, Velux window and radiator.
With window to rear, corner shower in cubicle, basin in vanity unit, low level WC, tiled splashbacks and tiled floor.
To the front of the property is an imprinted concrete driveway providing off road parking for several vehicles and double garage with electric doors, power and light connected. The boiler is located in the garage. The rear garden comprises of lawn, composite decking, patio area with oak pergola over and shed.

For further details on this property please call us on:
Download PDF
Arrange Viewing
BOOK A FREE VALUATION
