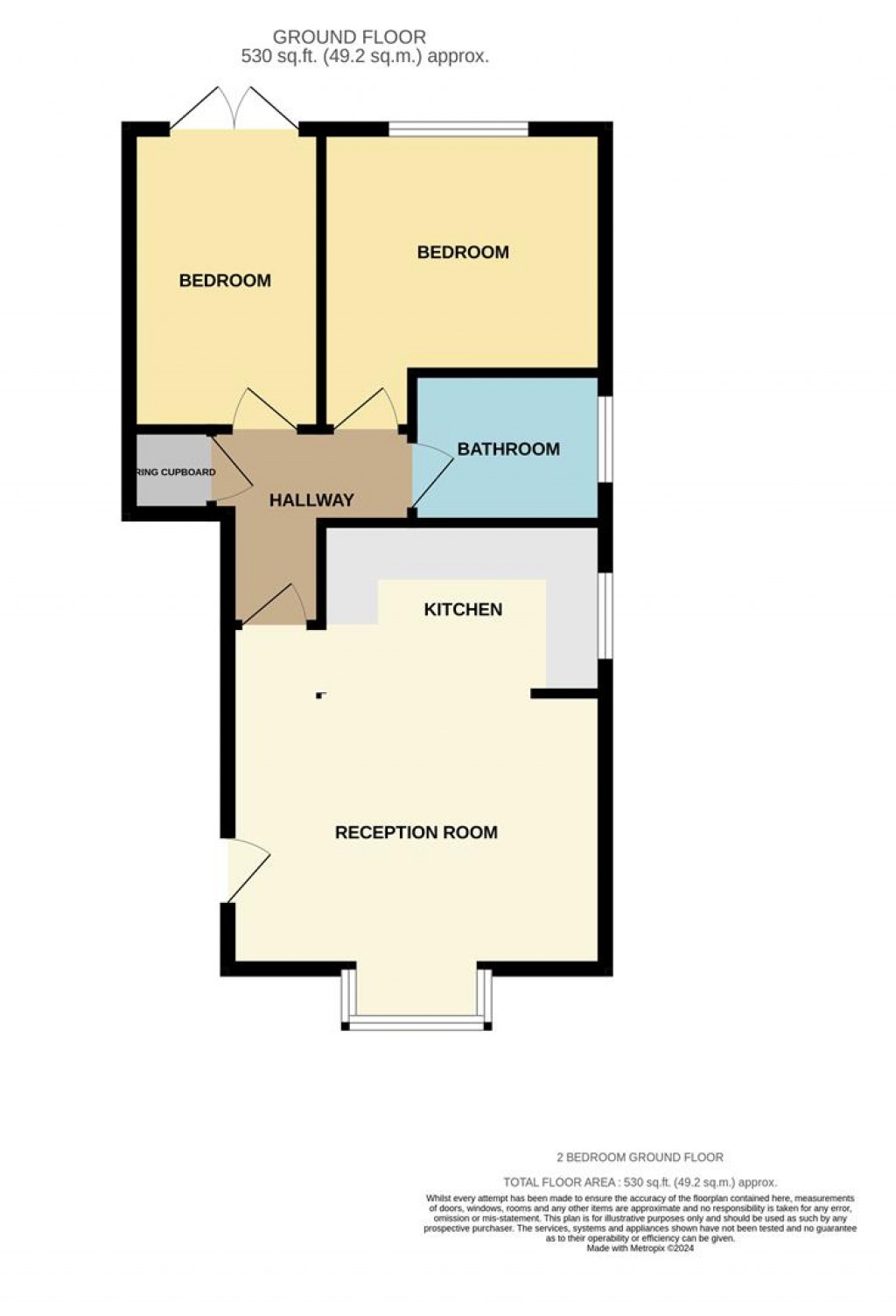2
1
From the lobby you enter the apartment into:-
An open plan space with the kitchen offering a range of high low level units, matching worktops and splashbacks, sink and drainer. Plumbing for washing machine, space for fridge freezer, electric oven and gas hob with extractor hood and fan, wall mounted boiler, laminate style flooring and window to side. The sitting room area has a bay window to front, telephone entry system and radiator.
With useful built in storage cupboard and radiator.
With window to rear and radiator.
With window to side, bath with shower over and shower attachment, pedestal basin, low level WC, extensively tiled wall, laminate flooring and radiator.
With French doors leading onto the communal gardens flooding the room with natural light and radiator.
There is one allocated parking space, outside bin store and well kept communal gardens.

For further details on this property please call us on:
Download PDF
Arrange Viewing
BOOK A FREE VALUATION
