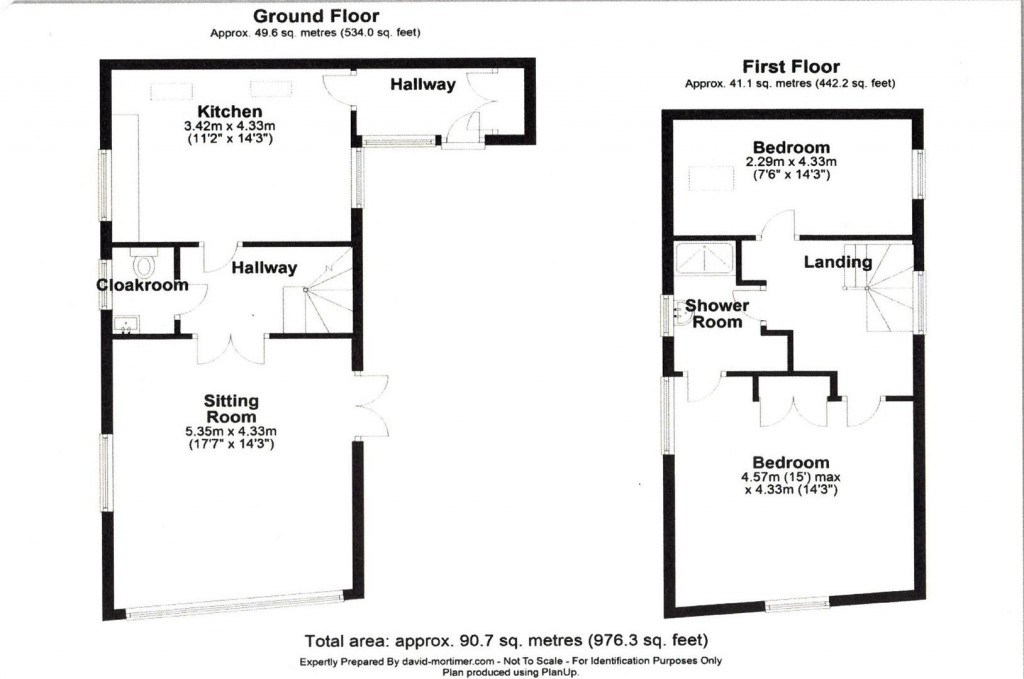2
1
With front door, coat hanging space, part glazed door, full length windows, space for fridge, plumbing for washing machine, full length radiator and pine flooring.
With window to side and window to rear, sky light and slate floor. The bespoke kitchen offers low level units, oak worktops and splashbacks, sink and drainer and built in dresser. Side by side electric ovens, gas hob with extractor hood and fan, plumbing for dishwasher and full length radiator.
With window to side, low level WC, basin over vanity unit and tiled floor.
With original floorboards, impressive staircase to first floor with glass balustrades, understairs cupboard and full length radiator.
With a large feature windows to the front, further window to side and French doors opening onto the garden filling the room with natural light and creating a feeling of open space living. Original floorboards, beams and feature woodburner.
With window to side, exposed timber, staircase with glass balustrades and original floorboards.
An impressive room with vaulted ceilings, windows to the front and side, built in double wardrobe, storage cupboard and two radiators.
With Jack and Jill doors, window to side, original floorboards, double shower, tiled splashbacks, pedestal basin, low level WC, water tank and radiator.
With vaulted ceiling, Velux window, window to rear, pine floorboards, built in double wardrobes, storage cupboards and radiator.
To the side of the property is off road parking for one vehicle with a pathway and side gate allowing access to the rear garden. The rear garden is to the right hand side of the property and comprises of lawn, raised planters, shrub borders, small patio area, shed with power and light connected and for privacy and seclusion the garden is surrounded by fencing. The oil tank can be located in the rear garden.

For further details on this property please call us on:
Download PDF
Arrange Viewing
BOOK A FREE VALUATION
