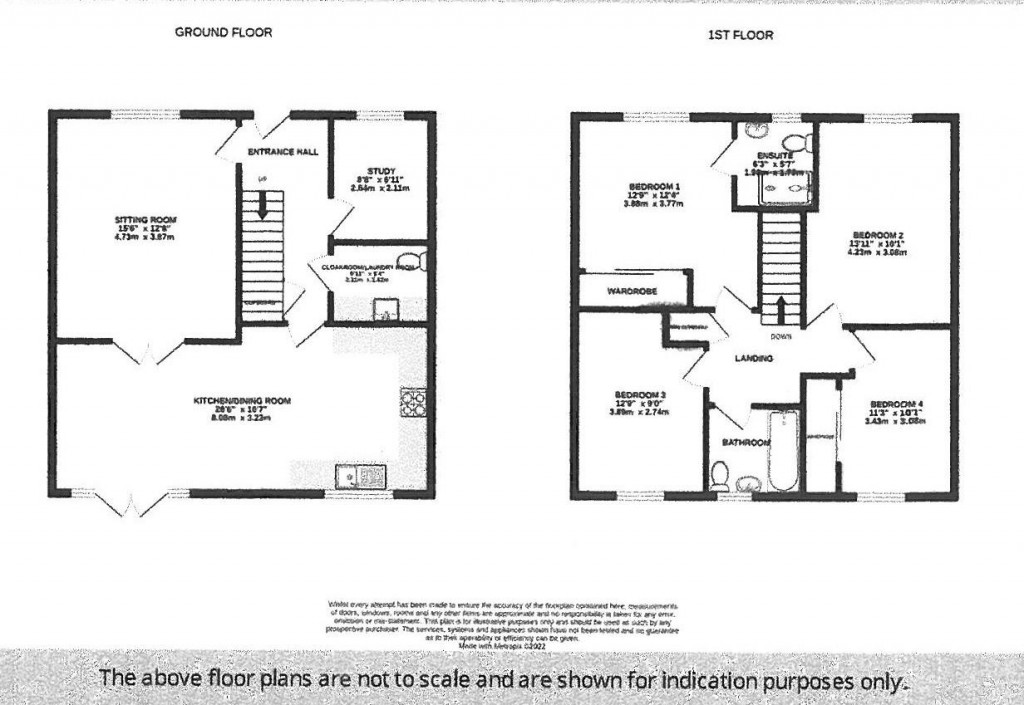4
2
With stairs to first floor, understairs cupboard and radiator.
With window to front and radiator.
With tiled floor, low level WC, basin in vanity unit, storage, integrated washing machine and radiator.
With window to front, TV point and radiator.
A light and airy room with window to rear and French doors leading onto the rear garden creating a sense of open space living. Range of high and low level units, matching worktops and splashbacks, stainless steel sink and drainer. Electric double oven at eye level and five burner gas hob with extractor hood and fan. Integrated fridge/freezer, there is also space and plumbing for an American fridge freezer, boiler housed in a cupboard and two radiators.
With shelved airing cupboard that house the hot water tank and loft access.
With window to front, built in wardrobes and radiator.
With window to front, double shower, low level WC, pedestal basin, tiled floor and radiator.
With window to front and radiator.
With window to rear and radiator.
With window to rear, fitted cupboard, Sliderobes and radiator.
With window to rear, bath with shower over, tiled splashbacks, low level WC, pedestal basin and radiator.
To the front of the property is lawn, hedging and pathway leading to the front door. A driveway provides off road parking leading to a single garage with up and over door, power and light connected with a personnel door to side. A side gate leads to the rear garden that comprises of a patio area ideal for outside entertaining, raised bedding, shed, and summer house that has power connected and for privacy and seclusion the garden is surrounded by fencing.

For further details on this property please call us on:
Download PDF
Arrange Viewing
BOOK A FREE VALUATION
