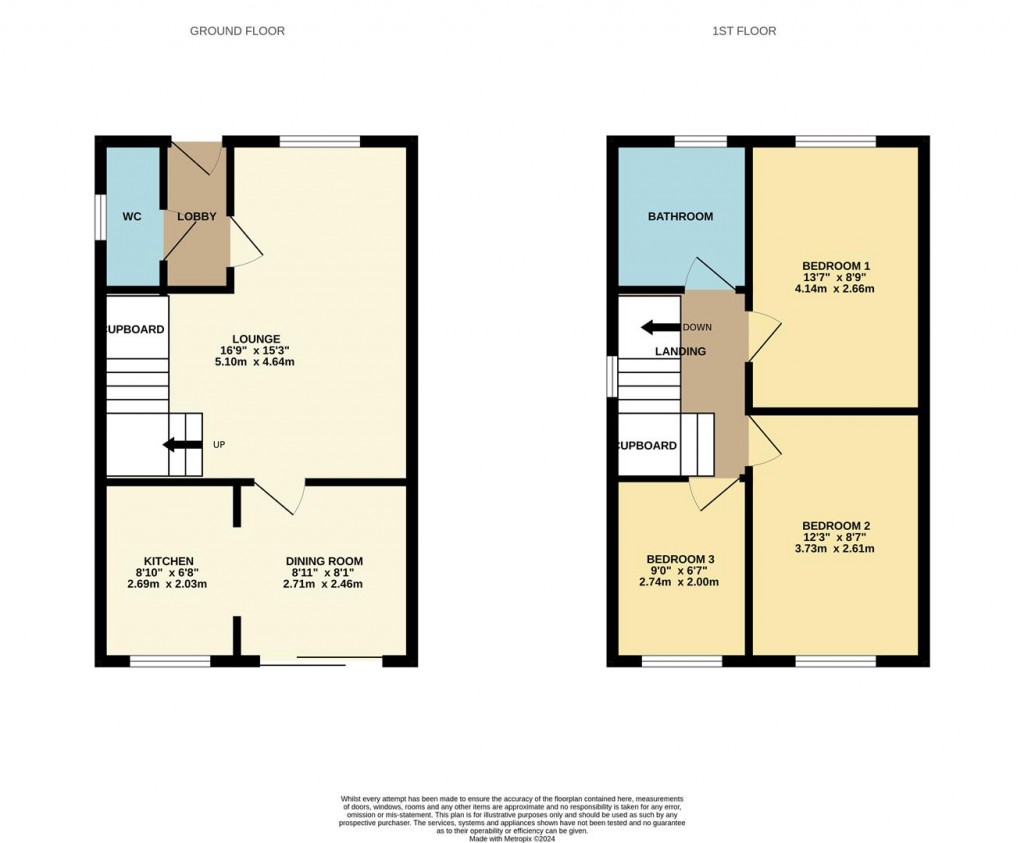3
1
With tiled floor, wood panelling and radiator.
With window to side, low level WC, basin over vanity unit, tiled floor and radiator.
With window to front, herringbone design karndean flooring, TV point, stairs to first floor, understairs storage, wood panelling and two radiators.
The kitchen has been recently fitted with range of high and low level units, oak worktops and matching splashbacks, stainless steel sink and drainer. Electric oven and hob with extractor hood and fan, tiled splashbacks, integrated slimline dishwasher, plumbing for washing machine, space for fridge freezer, wall mounted boiler and radiator. Herringbone design karndean flooring and wood panelling. There is a window to the rear and patio doors leading to the rear garden bringing the outside in creating a sense of open space living.
With window to side, loft access and shelved airing cupboard that houses the hot water tank.
With window to front and radiator.
With window to rear and radiator.
With window to rear, wood panelling and radiator.
With window to front, bath with shower over and shower screen, pedestal basin, shaver point, low level WC, tiled splashbacks, vinyl flooring and heated towel rail.
To the front of the property is a gravel driveway providing off road parking leading to the single garage which has been partially converted for extra storage with a door leading to what is currently a utility room with laminate flooring, power and light connected, loft access and wall hung electric radiator, the garage features an electric roller door.
The rear garden has been landscaped and comprises of a patio area with decorative shale, brick wall, sleepers creating separate shingle bedding areas, shrubs and for privacy and seclusion the garden is surrounded by fencing.
Located to the rear of the garden, this is a purpose built timber framed building and is a versatile space that can be used as extra accommodation, office or gym. With window to side, laminate flooring, electric radiator and French doors opening onto the garden and small patio area.

For further details on this property please call us on:
Download PDF
Arrange Viewing
BOOK A FREE VALUATION
