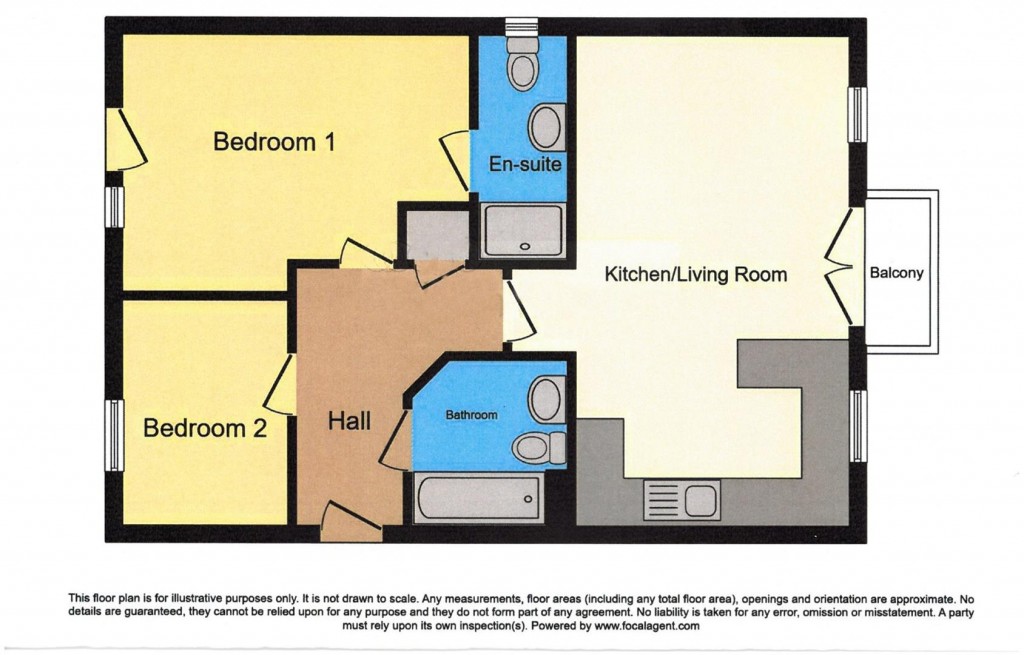2
2
With stairs to first and second floors
Telephone entry system, radiator and storage cupboard with radiator.
Sitting Room: 14'1" max x 13' max
Radiator, TV point, window to front, French doors to balcony.
Kitchen: 7'1" x 11'4"
High & low level units, oven, hob, extractor hood & fan, stainless steel sink & drainer, space for fridge freezer, plumbing for washinbg machine, plumbing for dishwasher, combi boiler housed in cupboard, tiled splash backs, vinyl flooring and breakfast bar.
Radiator and full length window to rear
Low level WC, pedestal hand basin, shower in cubicle, tiled splash backs, light with shave point, radiator, vinyl floor and window to side.
Radiator and window to rear
With low level WC, pedestal hand basin, bath with shower over, radiator, tiled splashbacks, light with shaver point, radiator and vinyl floor.
There are two off road parking spaces allocated to the property and communal outbuilding for bin storage.

For further details on this property please call us on:
Download PDF
Arrange Viewing
BOOK A FREE VALUATION
