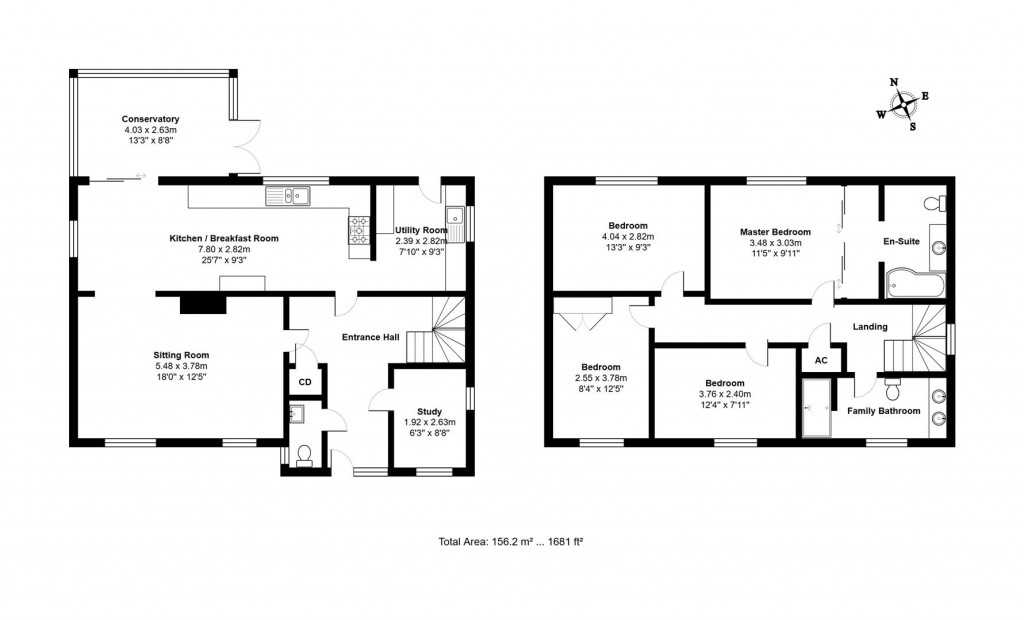4
2
With stairs to first floor, under stairs cupboard, storage cupboard, Evocore flooring and two radiators.
With low level WC, vanity hand basin, heated towel rail, Evocore flooring and window to side
With radiator, fuse box ,Evocore flooring and windows to front and side.
With two radiators, wood burner with marble hearth & surround, TV point, two windows to front and opening to:
With range of modern high and low level units in a high gloss finish, space for range cooker, extractor hood & fan, sink & drainer, space for 2 fridge/freezers, plumbing for dishwasher, tiled splash backs, radiator, Evocore flooring and windows to side & rear and patio doors into:
With windows around, door to outside, underfloor heating and electric heater
Access through archway from kitchen:
Range of high and low level units, larder cupboard, stainless sink and drainer, plumbing for washing machine, space for tumble dryer, combi boiler housed in cupboard, tiled splash backs, radiator, Evocore flooring and door leading to the rear garden.
With loft access, airing cupboard housing pressured water tank, radiator and window to side
With radiator, TV point, sliding doors to built in wardrobes and window to rear
With window to rear, P shaped bath with shower over, shower screen, vanity hand basin, low level WC, extensively tiled walls and floor and radiator
With radiator, built in double wardrobe and window to rear
With radiator, 2 built in wardrobes and window to front.
With radiator, built in wardrobe with glass sliding doors, built in shelved cupboard, TV point and window to front
With walk in shower, 2 hand basins in vanity unit with storage, low level WC, fully tiled walls, vinyl flooring, full length radiator and window to front
To the front of the property there is a blocked paved and shingle driveway providing numerous off road parking leading to treble gates with shingle driveway providing further off road parking and gate to rear gardens. There are two further side gates with paving slabs leading to rear gardens. The rear gardens comprise lawns and artificial grassed areas, patio area with outside sockets, covered decking area ideal for entertaining. Large wooden shed, pebbled area and workshop with windows all around and power and light connected. The workshop leads thorough to the double garage, power and light connected, 2 single up and over doors and boarded loft space.

For further details on this property please call us on:
Download PDF
Arrange Viewing
BOOK A FREE VALUATION
