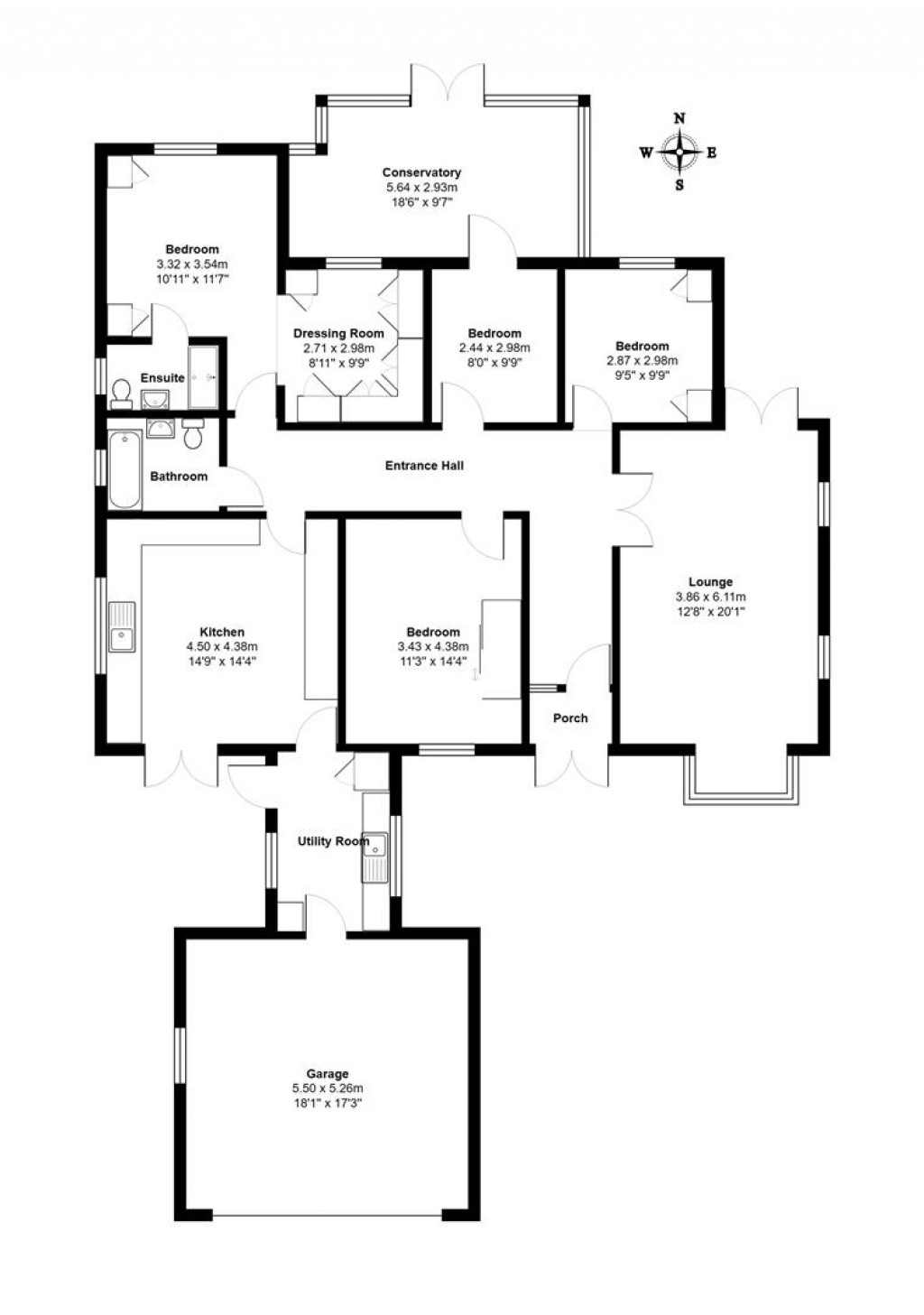4
2
With tiled floor.
With tiled floor and loft access.
With window to front, two windows to side and French doors to rear, TV point and hole-in-the-wall gas fire run by bottled gas.
With window to rear, fitted up and over storage and wardrobe and oak flooring.
With wood flooring and door leading to:-
With surround windows, French doors to rear, wall hung electric fire and tiled floor.
With window to rear, fitted up and over storage and wardrobe and wooden flooring.
With window to rear, fitted wardrobe and dressing table and wood flooring. This was previously a bedroom.
With window to rear, double shower in separate cubicle, basin in vanity unit, low level WC, shaving point, fully tiled walls and floor.
With window to front and oak flooring.
With window to rear, jacuzzi bath with shower over and shower screen, basin in vanity unit, low level WC, fully tiled walls and floor.
With window to side, French doors to rear range of high and low level units with granite worktops, sink and drainer and tiled splashbacks. Space for range cooker with extractor hood and fan, integrated fridge freezer and dishwasher and water softener.
With two windows to side and door to the rear garden, low level units, shelved airing cupboard that houses the hot water tank, tiled splashbacks and tiled floor. Door leading to double garage with window to side, electric roller doors, power and light connected.
To the front of the property is a resin driveway with parking for four vehicles, shrub borders and two side gates. The plot sits on 1/2 acre STS with a large rear garden that is very well maintained comprising of lawn, shingle, shrubs, shed, summer house, mature shrubs, decking area, further patio with trees and shrubs, access gate to further fruit trees and the garden is surrounded by fencing.
There are solar panels that are owned and the double garage is to the front of the property.

For further details on this property please call us on:
Download PDF
Arrange Viewing
BOOK A FREE VALUATION
