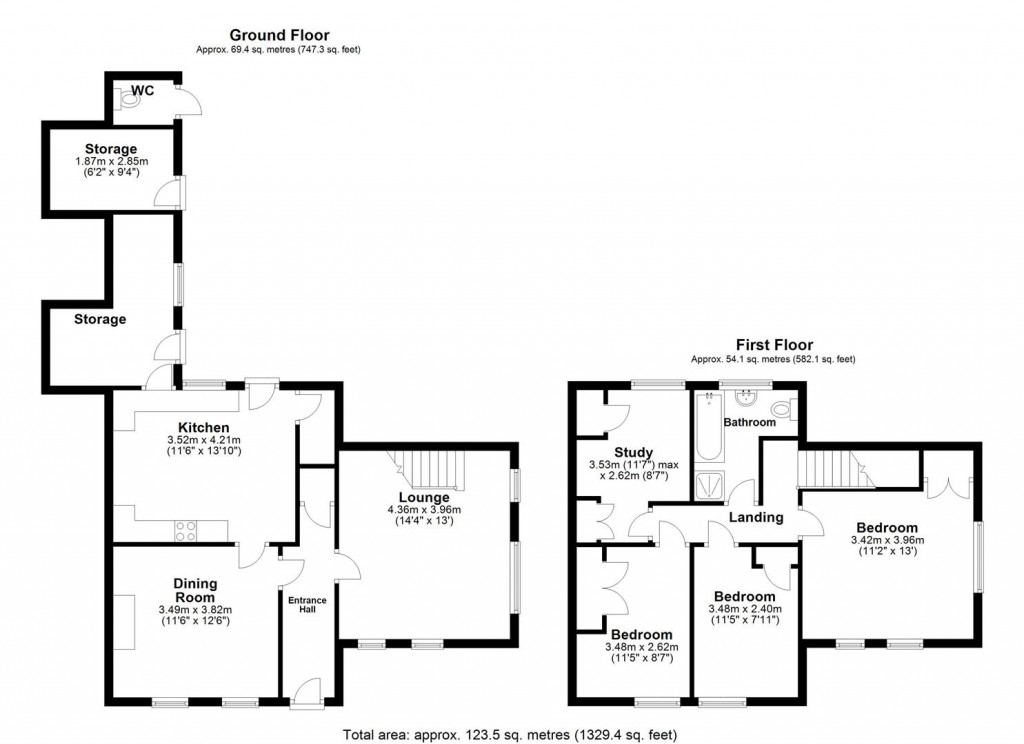4
1
With built in storage and radiator.
With two windows to front, open fireplace and radiator.
With window to rear and door to outside. Range of high and low level units, sink and drainer, tiled splashbacks, space for cooker with extractor hood and fan, plumbing for washing machine and dishwasher. Wall hung gas fire and built in pantry that can house a fridge freezer.
With two windows to front, window to side, further full length window to side and high level window to rear. Stairs to first floor, wall hung gas heater and radiator.
With two windows to front with views over fields, window to side, built in wardrobe and radiator.
With window to front with views over fields, built in cupboard and radiator.
With window to front with views over fields, built in wardrobe and radiator.
With sash window to rear, radiator, built in wardrobe and shelved airing cupboard that houses the boiler.
With window to rear, shower in separate cubicle, bath with mixer tap, low level WC, pedestal basin, fully tiled walls, vinyl flooring and heated towel rail.
To the front of the property is a driveway providing ample off road parking leading to a single garage with up and over door, power and light connected and personnel door to side. There is a well to the front of the property. The gardens are of a generous size and to the side is lawns, mature shrubs, hedging, fencing and views over fields. The rear garden comprises of a vegetable garden, trees, patio and hard standing area, large wooden workshop, shed, brick outbuildings that include outside WC, tool shed, utility with power and light connected. The rear garden is surrounded by hedging.

For further details on this property please call us on:
Download PDF
Arrange Viewing
BOOK A FREE VALUATION
