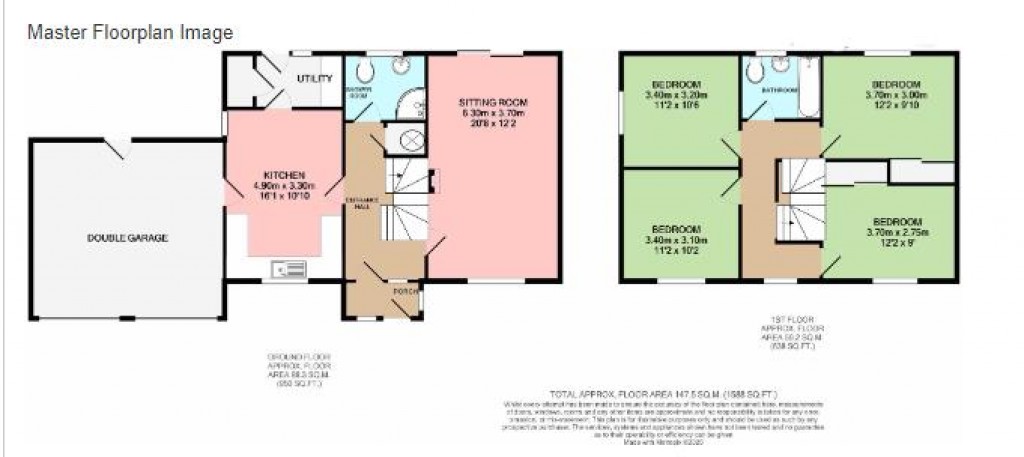4
2
With window to side and doorway leading to:
With stairs to first floor, airing cupboard that houses the hot water tank and is shelved and radiator.
With window to front, brick fireplace with electric fire inset, TV point, patio doors to rear and two radiators.
With window to the front and to the side and integral door to garage. Range of high and low level units, electric double oven at eye level, electric hob with extractor hood and fan, stainless steel sink and drainer, tiled splash backs, integrated fridge and radiator.
With full length window to rear, high units, large storage cupboard that houses the boiler, plumbing for washing machine and door to outside.
With window to rear, tiled floor, corner shower in separate cubicle, basin in vanity unit, low level WC and radiator.
With window to front, loft access and radiator.
With window to rear, built in double wardrobe with sliding doors and radiator.
With window to side and radiator.
With window to front and radiator.
With window to front, built in wardrobe and radiator.
With window to rear, bath with mixer tap and shower attachments, 3/4 tiled walls, low level WC, basin in vanity unit, vinyl flooring and heated towel rail.
To the front of the property is a sweeping driveway providing off road parking for several vehicles leading to an integral double garage with up and over doors, power and light connected and personnel door to rear. There is a good sized front lawn with shrub border, brick wall and hedging and a covered seating area. An opening and wrought iron side gate leads to the rear garden that comprises of lawn, shed, shrub borders and mature tree. The rear garden is surrounded by fencing and hedge giving total seclusion and privacy with views over "The Green" to the front, side and rear of the property.

For further details on this property please call us on:
Download PDF
Arrange Viewing
BOOK A FREE VALUATION
